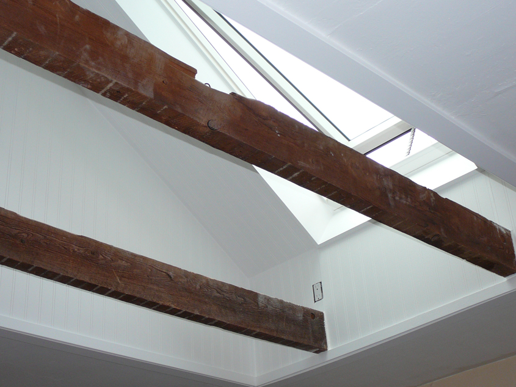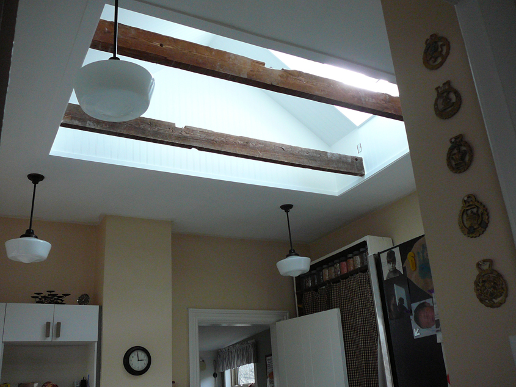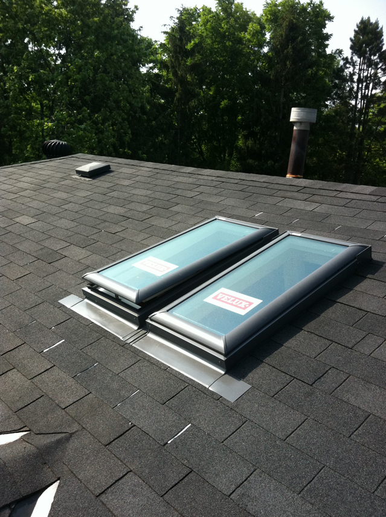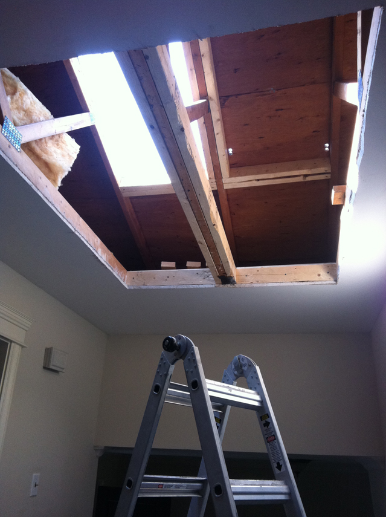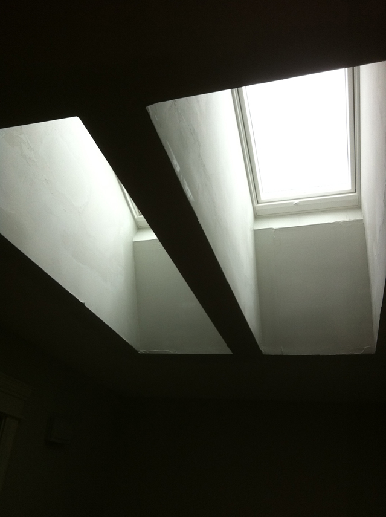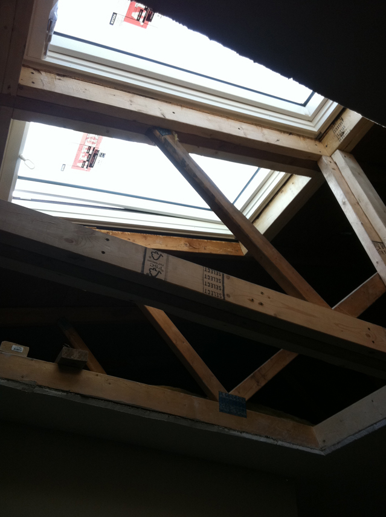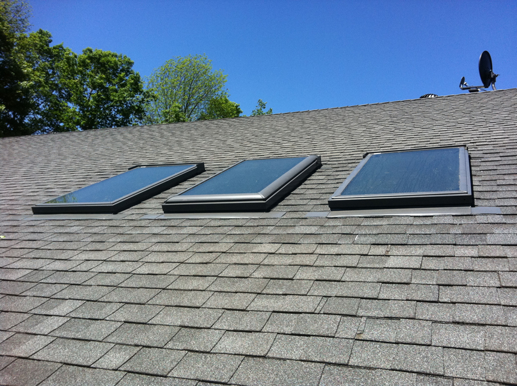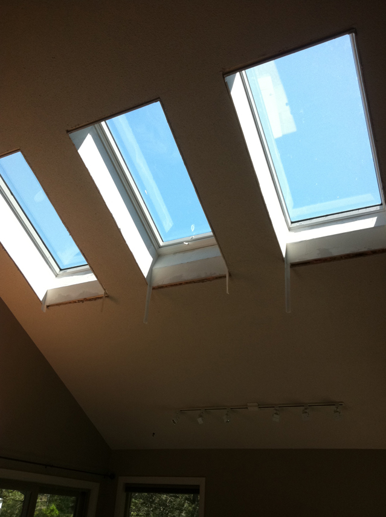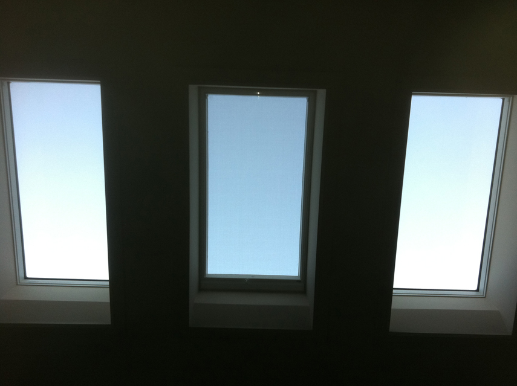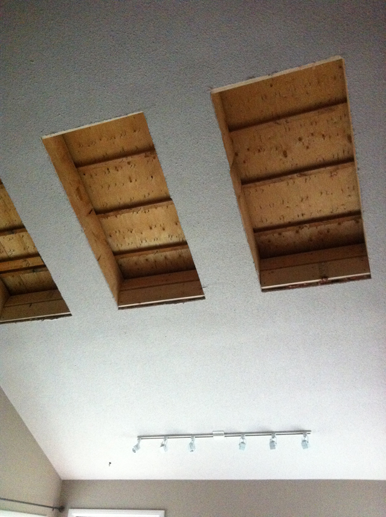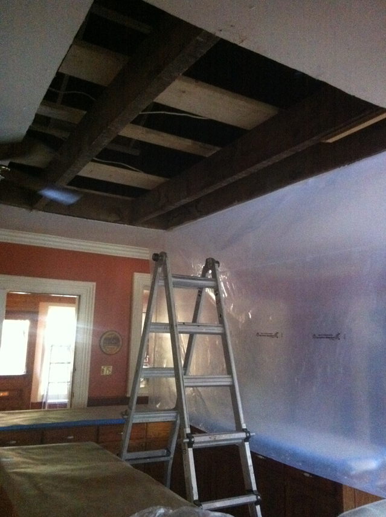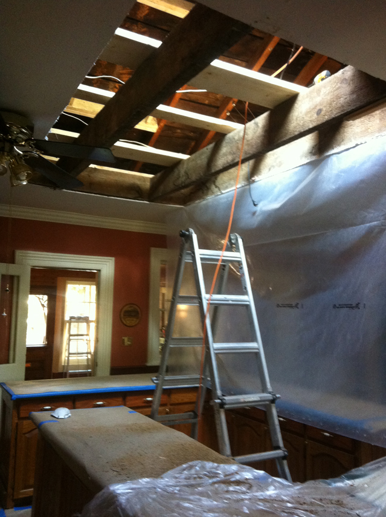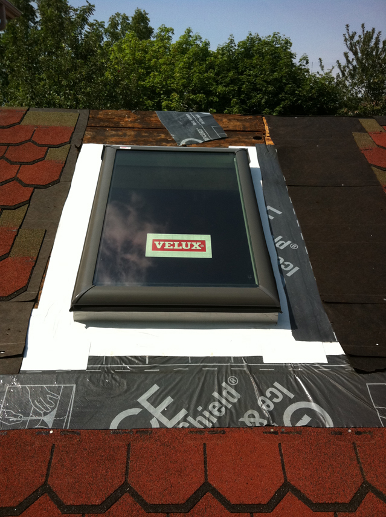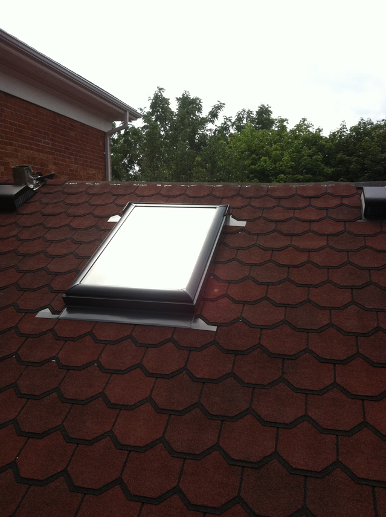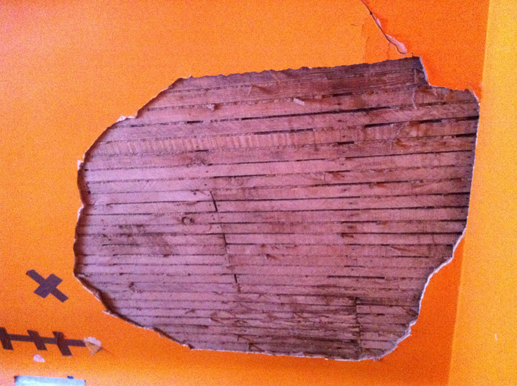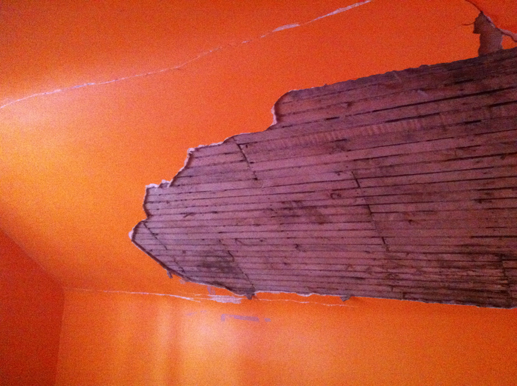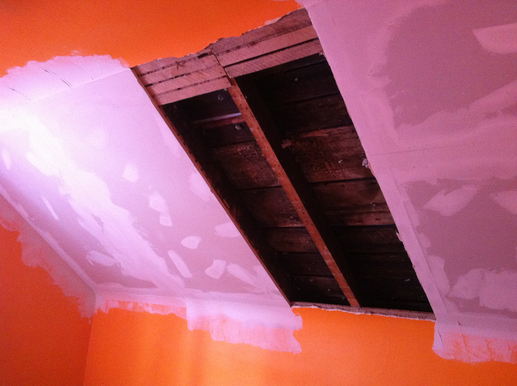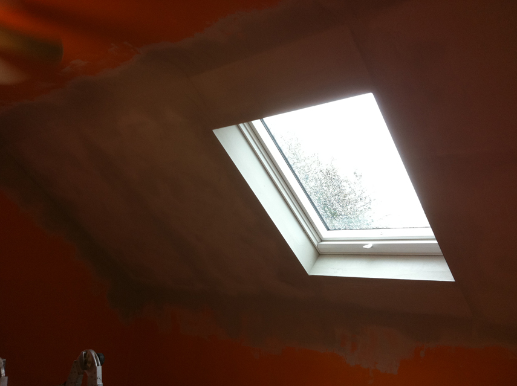New Cut Skylights
R.I. VELUX VSS M08 Solar Venting Skylight
The RenoSense Men were proud to install the very first solar powered skylight in Canada this year! Brand new to VELUX, this skylight operates exactly the same way as an electric venting skylight. but without any external electrical power whatsoever. It’s an entirely “green friendly” and energy efficient way to bring natural light and ventilation into your home! The solar battery is charged by indirect sunlight, so the skylight will be able to operate year round, even through a week of overcast weather. It also comes complete with a rain sensor.
G.J. – Two VELUX VS C06 Manual Venting Skylights
This home had 24″ on centre trusses, so we used two 2 x 4 skylights installed side by side so as not to make any structural changes. We opened up the hallway and added drama to the space!
S.C. – Three VELUX M08 Skylights – Two Fixed, One Venting
We installed three new cut skylights in a vaulted ceiling. To keep costs down, we installed a fixed skylight on either side of a venting skylight. The venting skylight draws warm, stale air out and lets cool air in.
A.M. – Two VELUX VSE M06 Electric Venting Skylights
We opened the attic space up and created the feel of a larger space in the kitchen of this home! The customer chose to finish the interior with wood trim for a dramatic effect. The new cut skylights were installed on either side of the peak of the roof, and open and close with a radio frequency remote control.
Each installation begins by framing the skylight in the attic. The rough opening is then cut, and the skylight installed on the roof. We wrap every skylight frame and surrounding plywood with ice and water shield, and then use VELUX engineered step flashing, integrated with roof shingles, to shed water away from the skylight. This ensures a completely water tight installation in any weather!
S.G. – VELUX VS M06 Manual Venting Skylight – Loft Installation
This customer had experienced some damage to a wall in her home, and decided to install a skylight instead of repairing it! Because she had a loft-style application with vaulted ceilings, we recommended a venting skylight so she can open it by hand and enjoy the cooling effects. We removed all the old plaster and installed fire-rated drywall and plastered to integrate the wall with the existing curved ceiling for a seamless retrofit.
Each installation begins by framing the skylight in the attic. The rough opening is then cut, and the skylight installed on the roof. We wrap every skylight frame and surrounding plywood with ice and water shield, and then use VELUX engineered step flashing, integrated with roof shingles, to shed water away from the skylight. This ensures a completely water tight installation in any weather!

